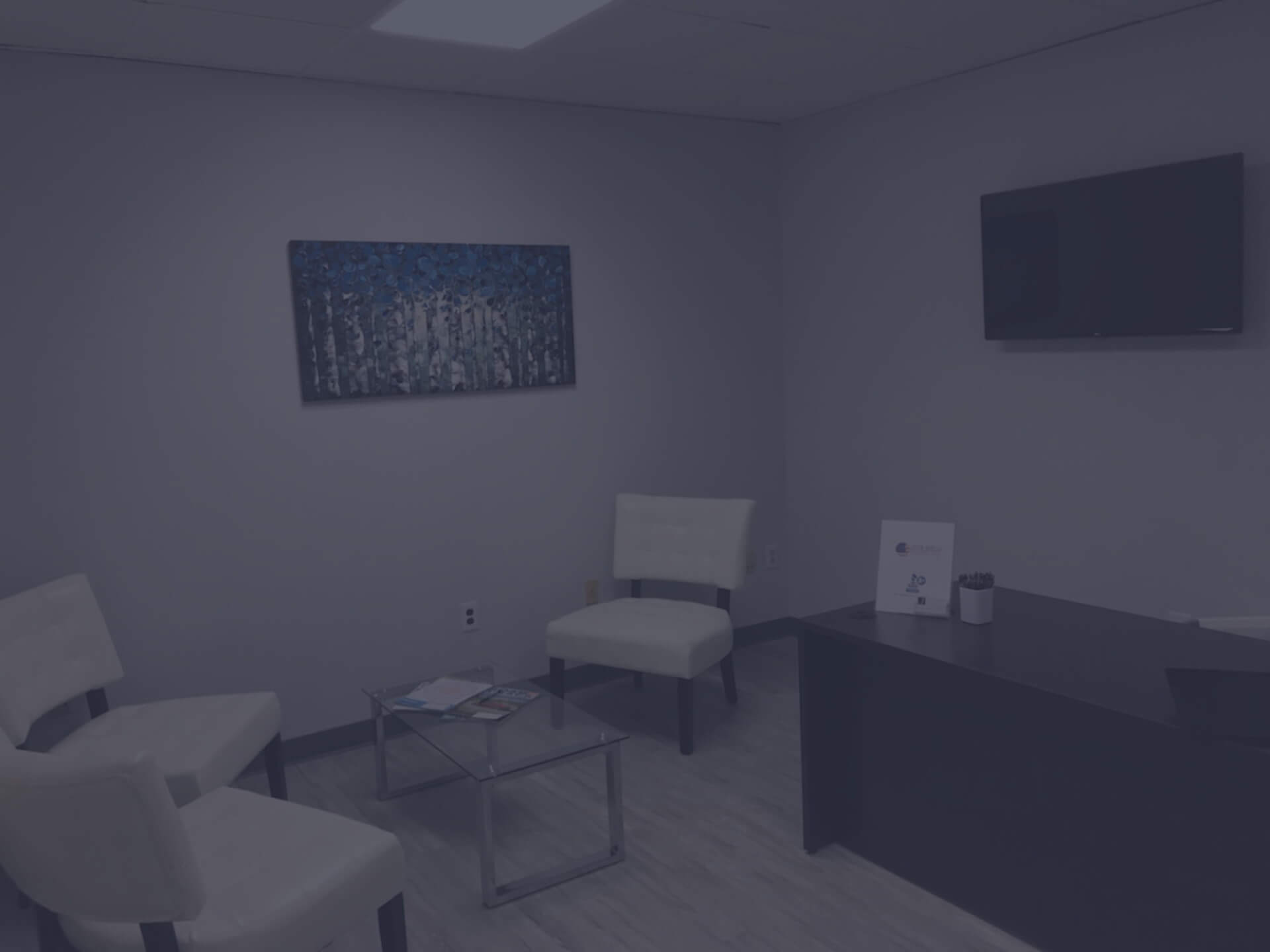
Features
Amenities & Specs
Tanglewood West has newly renovated office space available to lease. Conveniently located and highly visible, the buildings within offer completely customizable space so you can create an environment that best suits your business.
Office Specs
Square Feet: Each building has a gross area of 39,120 sq. ft. and a basement parking level of 13,040 sq. ft
Exterior Walls: Brick veneer and some stucco treatment decorative panels
Roof: Architectural grade fiberglass shingles on a 7/12 slope roof with plywood underlayment on a two-foot center wood truss rafter system. In the center is a recessed flat service area for HVAC equipment.
HVAC: Split zoned gas-fired heating and electric air conditioning with multiple zones per floor.
Plumbing: All floors have two five fixture baths and a utility room.
Elevators: Each building has two, 2,500 capacity Dover passenger elevators.
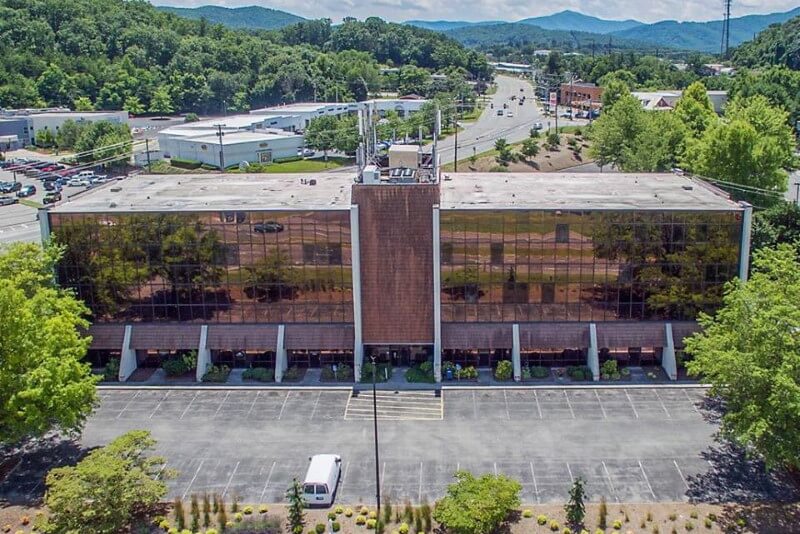
Ample Parking
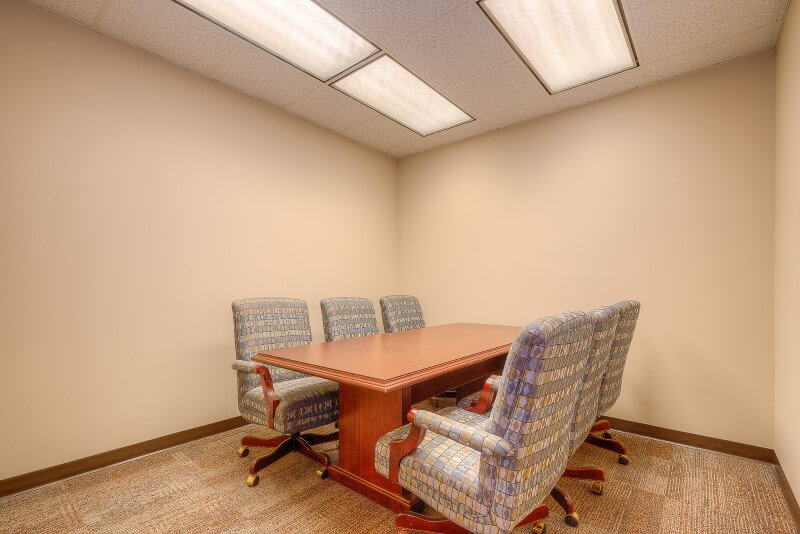
Generous TI Allowances
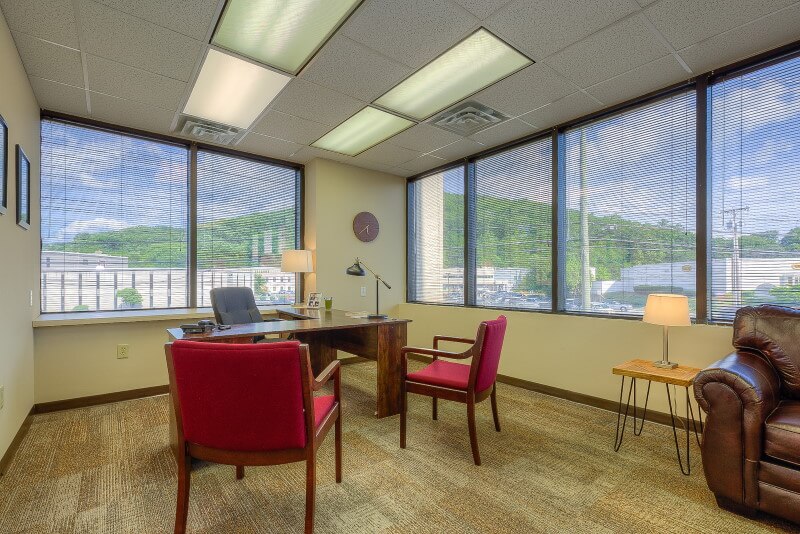
5 Nights per Week Janitorial
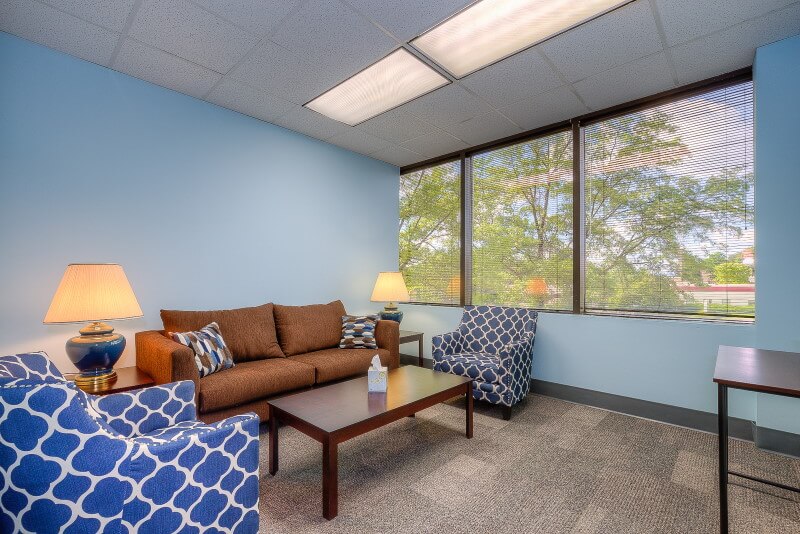
Professional On-site Maintenance
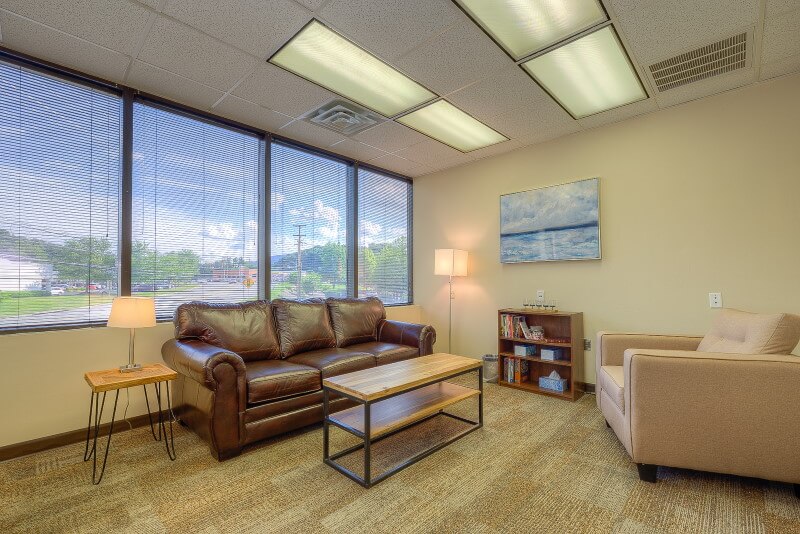
Full Service Utilities
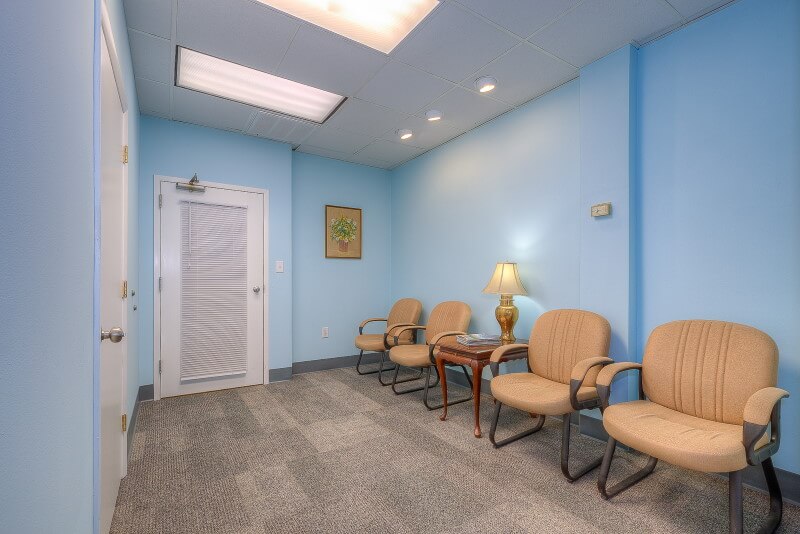
24 Hour Tenant Access
Find Your Office Location
Looking for customizable executive office space in Roanoke? Tanglewood West offers office space with unmatched views in the region. In fact, there are currently multiple floor opportunities!
